The push is on to get a major chunk of the $110 million upgrade of the National Arts Centre ready for a ribbon cutting on Canada Day. And inside the construction zone workers are laying fine ledge stone, a hard, dark marble from the Owen Sound area and white marble from Quebec. New stairs are being readied and more than double the number of women’s washrooms are being finished up.
The project will be completed in three stages:
• A new entrance from Elgin Street, a new box office area and part of the atrium ready by July 1;
• The rest of the spacious atrium and a renewed Fourth Stage venue are to open in October;
• And a updated Panorama Room, which will seat up to 600 people and overlook the Rideau Canal, is expected to be ready by February 2018.
ARTSFILE joined a media tour of the very busy site Thursday morning with 37 days to opening. Also on-going is a further $114 million project, which was funded by the Trudeau government that will upgrade and enhance the existing performance spaces inside the centre. Southam Hall has already gotten new seating and flooring, for example. All work is expected to be completed in 2019.
For Don Schmitt, of Diamond Schmitt, the Toronto-based architectural firm, and the lead on the project, the finish line for his vision for the NAC is fast approaching.
He told journalists in interviews on Thursday that he had no qualms about taking the old NAC, built as a centennial years project and finished in 1969 and famed for its ‘brutalist’ design by the Montreal architect Fred Lebensold and opening it up.
“This building was Canada’s centennial gift to itself in 1967. It’s 50 years old. It’s an extraordinary building. As an architect, lots of architects love the building. It’s got a rigour and a geometry and a spacial order that is quite remarkable. But the public doesn’t love the building.
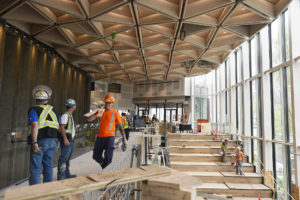
At work during a tour of the National Arts Centre renovations. The ceiling coffers on the atrium are visible above the crews. Photo: Matthew Usherwood
“It’s kind of opaque and a fortress and mysterious and illegible in terms of where is the front door. It turns its back on the city. I think it’s a very good building. 9But) it’s 50 years later and the building needs some TLC. It’s systems are at the end of their life.
“It was designed in the brutalist style and … it didn’t connect with the city. It’s intimidating. And it was conceived of to be accessed by car or you were supposed to climb over the pre-Cambrian shield of some outdoor terraces (to get inside). There are the bones of a great building. But it is possible to layer on a new set of circumstances that allow the building to get second wind and a new connection to the public and the city.”
The people who work in the centre are inside a “dark star,” he said and the idea was to bring their work out to the edge and showcase it.
So the changes that Schmitt has brought forward are intended to honour the original building design but want to “make it better,” he added, “and make it work for the early 21st Century.”
So you will see on July 1, for example, the NAC Box Office moved from the south side of the Canal entrance to a more spacious location on the north end of the building with a nice view of that same Rideau Canal. There will also be a new education room and an updated sound studio to go along with many more washrooms.
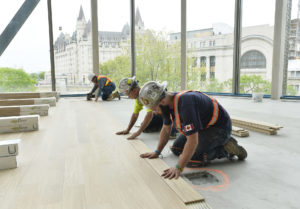
Workers install flooring in one of the new performing spaces in the new atrium. Photo: Matthew Usherwood
An entrance from Elgin Street will be greeted by walkways, views of the surrounding Parliamentary Precinct and a beautiful double wide stairway which will allow people to ascend and descend but also to sit and enjoy the views of Parliament, the Chateau Laurier and the National War Memorial.
In October, several new small performance/party spaces will open up, including one inside the Lantern. This Tower will have an array of LED ‘lights’ that will help beam images of arts and culture from inside the NAC and from across the country to Confederation Square. Officials, mindful of past controversies, were careful to say on Thursday that there would be no advertising blinking at onlookers.
One of the ideas that Schmitt brought to the NAC with his design proposal was to turn the centre into community space with this addition.
“There is a lot of interest these days, particularly as the population of Ottawa has grown, in public space, in places where people gather and connect and not necessarily to go to a performance but to drop in and see maybe a playwright doing a reading at 4 p.m. or someone hosting a lunch.
“Creating that ‘living room’ or public forum that is busy morning, noon and night is really a huge opportunity.”
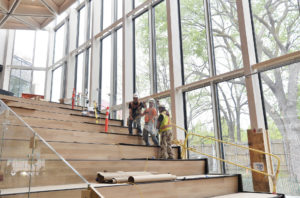
A new stairway to heaven inside the atrium. People will find places to sit and enjoy the view on these stairs. Photo: Matthew Usherwood
His firm has worked on many performance arts spaces including the David Geffen Hall at the Lincoln Centre, the home of the Metropolitan Opera, in New York, the Masion Symphonique in Montreal, the Four Seasons Centre for the Performing Arts in Toronto and the renovation of the Mariinsky Theatre in St. Petersburg, Russia.
He believes that a successful arts centre needs to make it easy for people to feel welcomed and not intimidated because they might believe what is happening inside is too high-brow and elitist.
“We were interested in how performing arts spaces become more connected to the community. Libraries, for example, are far more heavily used today than they ever were in the past. People want to engage with arts and culture in a more informal way and when they want to engage with it. People don’t buy subscriptions any more. A crossroads for culture is very important. This will be a comfortable place to go at any time.”
“This is 1.1 million square feet of existing space. It’s a behemoth. We’ve added 60,000 square feet (of new space), or about six or seven per cent. Hopefully we have added it in a way that changes everybody’s view of what is here. You don’t have to hang banners on it to let people know what is going on inside.”
Performing arts spaces are incredibly complicated buildings, Schmitt says.
“We didn’t want to make an architecture that stands in opposition to the original design. It’s not a critique.” So for example, the prominent Tower on Elgin Street is derived from the hexagonal shape of the NAC.
“In the mid-’60s there was a brief written proposing the NAC that said Confederation Square should be animated, finally 50 years later we are doing that.”
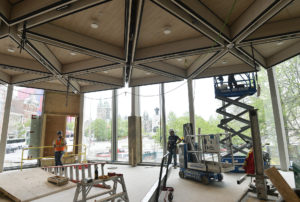
You can see Parliament and the National War Memorial from this new atrium. Photo: Matthew Usherwood
Schmitt says the original discussions (which began when his firm was hired to draw up an new entrance for the centre in 2011) about an opening date for the renovated building was centred on July 1, 2019, in celebration of the 50th anniversary of the opening. But the Conservative government, who kicked in the $110 million, pushed for it to be ready this July 1.
In a way it’s an appropriate date because the NAC was supposed to open in 1967, but was delayed by then prime minister Lester Pearson, Schmitt says, because of cost overruns. Pearson was convinced to let the project move forward by the late Hamilton Southam.
The shortened deadline forced efficiencies, he said.
“We needed to create the space really quickly. So we thought, ‘Let’s not use concrete (in the ceiling), let’s use wood. Let’s pre-fabricate all the wood off site in a factory so that we can control the temperature and the conditions. We can pre-wire it. The (pre-assembled ceiling) coffers went up in large chunks at a time.”
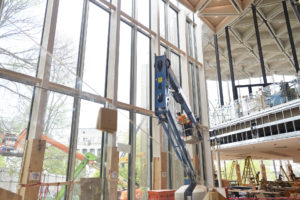
A worker sands a window frame during a tour of the National Arts Centre renovations. Photo: Matthew Usherwood
The NAC renovation by the numbers
5,500: Total size in square metres (60,000 square feet) of new space located in what is called the Elgin Street atrium.
1,600: Total size in square metres (18,000 square feet) of renovated space such as the Fourth Stage.
200: The most construction contractors working on the site at the height of construction.
500,000: Estimated total number of person hours working on the project by the end of 2017.
2,630: Square metres of glazed curtain wall on the new facade. That is about one and three-quarters the size of a 1,513 square metre NHL rink.
2: Types of glass used. Vision glass (see through) spanning 2,290 square metres. There are 340 square metres of spandrel panels, which are opaque glass panels that cover various parts of the building such as interior partitions and mechanical and electrical services.
1: The amount in metric tons of the largest piece of glass in the new facade. It is 2.4 metres wide and 5.8 metres tall.Each unit or sections consists of a 10 mm glass panel, a 12 mm air space and two 17.5 mm laminated glass panels.
15.7: Total cost in millions of the new glass facade. It is the most expensive part of the project, just under 20 per cent of the total cost.
21 and 80: The number of women’s washrooms before the addition and the number after.
26 and 68: Men’s washrooms before and after construction.
4: Universal washrooms.
247: Roof /ceiling wood coffers in the new atrium.
20: The longest span of a single coffer in metres. It weighs 12,700 kg.
15: Typical height, in metres, of the columns on the north facade.







