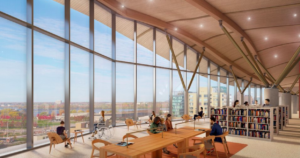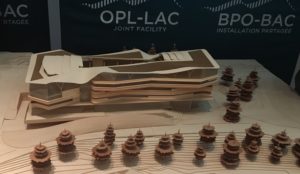While the public was beating up OC Transpo at City Hall on Thursday, over at the glittering Ottawa Art Gallery in a crowded Alma Duncan Room the design for the new central public library was being unveiled.
Safe to say the reception for this new landmark building was more positive.
For architect Donald Schmitt, whose work will soon bookend the city’s downtown, the process of coming up with a look for the new joint facility that will include Library and Archives Canada, was like nothing he has ever participated in. (Schmitt was the lead architect on the striking glass addition to the National Arts Centre).

The view from the top of the new library. Courtesy City of Ottawa
Right from the get go, in the initial RFP prepared by the two libraries, there was a determination to involve the public.
“I haven’t be through a public consultation process like this before, certainly nothing of this intensity,” Schmitt told ARTSFILE in a interview.
“We did 36 meetings with the public. The smallest attendance was 100, the biggest was 250 people. So several thousand people” came to these meetings.
The process was broken into four big sections with several meetings in each section.
“There are ‘starchitects — individuals who come in, get hired and it’s their vision, their oeuvre that is being brought to the table.”

Looking down into the atrium. Courtesy City of Ottawa.
“The institutions wrote the RFP to avoid that. They wanted a team that engages the public. That’s a different attitude.
“Honestly, I would say (the consultation) changed the temperature, configuration and the organization of the building. You have your own strategies for how you are developing the program.”
At the beginning of the process about a year ago, the design team presented three different options and the public picked those apart.
“You come with pre-conceptions and it gets inflected and changed” in the consultation.
At the end of the day, Schmitt said he’s been surprised by how much people have embraced it during the viewing Thursday. The Alma Duncan Room was pretty well packed all day.

Another view of the new design for the central library. Courtesy City of Ottawa.
His work on the $110 million National Arts Centre addition was different because there was no public consultation. The former NAC CEO, Peter Herrndorf, identified what needed fixing and the direction of the project was basically set, he said.
The new library will be 218,000 square feet. By comparison, the new Calgary library is about 220,000 square feet and the very popular Halifax library is about 150,000 to 160,000, Schmitt said.

This model of the new library was on view Thursday. Photo: Peter Robb
“For a mid-sized city, without the involvement of Library and Archives, the library would have been about 120,000 to 140,000 square feet.”
In Schmitt’s view there are two unifying themes running through the design. One is that there is a community forum sensibility. This is created by a large atrium that goes from top to bottom of the building. The other is the curvilinear roof top glassed in area with views of the area around the building including the Ottawa River to the north and west, Parliament Hill to the east and the Gatineau Hills in the distance.

Donald Schmitt is the principal of Diamond Schmitt Architects of Toronto.
The building will have five “tall” floors, Schmitt said, as a result it will rise above the escarpment that is a feature of the downtown core.
At one point in the process, the architects presented a design that would have mirrored somewhat the NAC. But the city rejected that, he said. They didn’t want the library to have the character of a federal institution.
He says shovels will be in the ground about this time next year. The architectural team will now start focussing on the massive amount of construction plans.
The building does reflect the ecosystem in which it will sit, with the flowing lines of the river and the rocks. The materials are in a way similar to the materials used in the NAC project. The wood is light-coloured. He expects the library will use a hardwood. There is a similar Ontario limestone. They will also use copper. There will also be more stone on the cladding of the building, he said.
Schmitt believes that the future of downtown will increasingly be a federal government zone meaning placing the central library away from that will carve a new identity for the city of Ottawa.
For the CEO of the Ottawa Public Library, this design caps a few years of effort.
“It has been a long journey to get here. We’ve done a lot of studies. We have been measured in our approach. We hired an architect that public participation was part of the process,” said Danielle McDonald.

Ottawa Public Library CEO Danielle McDonald. Photo: Peter Robb
“We heard loud and clear, maybe not at the beginning, that the public saw this as their building.” She says that involvement shouldn’t stop now. It should continue. That’s why the website inspire555 is still up and open for comments, she said. The pricetag for the new joint facility is $193 million. Library and Archives Canada’s portion is estimated to be $70.6 million. The City of Ottawa will contribute $104.2 million of the building and $18.1 million for the parking garage.
“When we go to tender we’ll see what happens. Then we’ll deal with that,” she said.
She is hoping that the uproar over moving the central library from downtown has passed and that this building will make the case for not having the library downtown.
“I’m hoping people will see the value of the site” on a large piece of land at 557 Wellington Street (at the corner of Albert and Commissioner Streets).
In a way, she thinks this building will prove to be a catalyst for the development of LeBreton Flats and beyond. This has happened in Halifax’s downtown and Calgary’s East Village.
“I’m hoping the design sets a standard for other public buildings and the area.”

Leslie Weir is the Librarian and Archivist of Canada.
For the head of Library and Archives, it’s all good.
“I can see incredible evolution in the design during the consultation with the community and I even go to participate in that stuff,” said Leslie Weir. “I’m excited. It’s going to meet our needs and connect us with a much larger public.
“That’s what we want to do. We want to showcase our collections and what we have got.”







