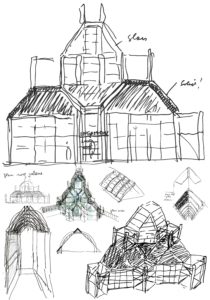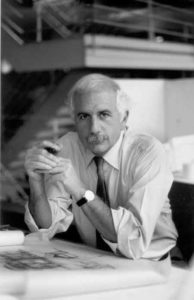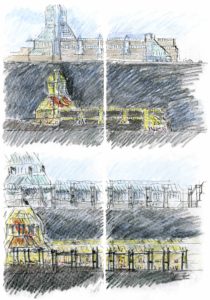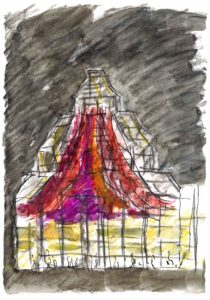Thirty years ago, the glass palace of art that is the National Gallery of Canada opened and instantly changed the skyline of the capital.
The building was designed by the architect Moshe Safdie and was a part of the legacy of then prime minister Pierre Trudeau.
An exhibition now on in the concourse between the gallery’s grand hall and the rotunda near the café, reveals the mind of the famous architect as he approached the project.
David Gillanders, who is an educator with the gallery’s Education and Public Programs department, helped prepare the exhibition which contains about 20 reproductions of Safdie’s sketches for the project. The reproductions were prepared by Safdie’s firm and collected in a portfolio to provide a record of the architect’s process, Gillanders said.

Great Hall Studies, Interior and Exterior. Moshe Safdie Sketchbook. May 10, 1983 and July 14-21, 1983. Ink on Strathmore Paper with Colour Pencil. Original size: 8.5×11 inches. Courtesy National Gallery of Canada.

Moshe Safdie
The architect formally started work on the project in 1983.
“At that time, he began thinking about the project by visiting the site on Nepean Point and drawing,” Gillanders said.
“He did a lot of drawings. Many of them were augmented with watercolours and coloured pencils. There were charcoal sketches too. He did these drawings as he worked out the ideas for the building.”
The reproductions come in two different sizes. The firm has given the gallery permission to display some of the reproductions.
Gillanders said the reproductions are on high quality watercolour paper and are “really beautiful images in their own right.”
“The great thing is that they provide a glimpse into the creative mind of a great architect. There are some images in the very early drawings that show him working out ideas that were later abandoned. They also show that the idea of a tall, glassed-in dome was there right from the beginning.”
And they indicate the power of place in the creation of this building.
“One thing that I thought was interesting to learn,” Gillanders said, “was his way of approaching a project. He thought the most important thing to do was to get a deep sense of the site. That is deeply artistic and it is also rooted in something that is very practical.
“Here we have this location on Nepean Point where the very best views are up the hill away from Sussex Drive. That’s where you get a view of the Ottawa River and the Gatineau Hills and Parliament Hill and the Library of Parliament. That was the spot that needed to be the focal point for the building.
“But he said he couldn’t make the entrance there. Ottawa is too cold in the winter, so he felt people must be allowed to enter the building at the street level. How do you deal with that?
“That was the initial circumstance that in the end led to the colonnade with its ramp. That turned out to be a beautiful processional entrance into the galleries.”

Elevation Studies and Sections. Moshe Safdie Sketchbook. April 26, 1983 – May 4, 1983. Ink, Colour Pencil, Charcoal on Strathmore Paper. Original size: 8.5 x 11 inches. Courtesy National Gallery of Canada.
Seen this way, in the drawings, the building becomes as much a piece of art as any of the paintings and sculptures inside.
Before Safdie’s building. the National Gallery collection moved around.When the gallery was established in 1880 it didn’t have a home right away. In 1882, the collection moved into a small stone building on Parliament Hill that also hosted the Supreme Court. In 1911, it was moved again into what was known as the Victoria Memorial Museum (today’s Canadian Museum of Nature). And in 1962, it shifted to a nondescript office building on Elgin Street known as the Lorne Building which was supposed to be temporary. That lasted for 26 years.
The rest of the exhibition is in four sections.
The first features his early thinking which includes a vision of a symmetrical building with the main ramp running right up middle of the building to the Great Hall with exhibition spaces on either side. That idea didn’t pan out.
The colonnade was eventually moved to the south side of the building and was glassed in on the south side to be open to the city, which is a key feature of the gallery.
“The public spaces are open to the city. You can see in whenever a public event is happening especially at night.”
Safdie decided the colonnade would have a five per cent incline. He got a confirmation of that thought when he visited the Vatican in Rome as he was working on the gallery, Gillanders said.
Inside the Vatican is a famous staircase called the Scala Regia designed by Bernini.
“There is a long shallow sloping processional ramp leading to the staircase and that ramp was the same length and angle as the colonnade. After seeing that Safdie felt better about the ramp in Ottawa. And that cemented the deal,” Gillanders said.
The third section features renderings of the Great Hall which is the primary public space of the gallery.
The fourth section focusses on the importance of the natural light that brightens the gallery spaces.
One unusual feature of Safdie’s design are several mirrored light wells that reflect natural light from outside the building into the Canadian and Indigenous galleries on the main floor.

Study of the Great Hall at Night. Moshe Safdie Sketchbook. July- August 1984. Ink, Pastel, Ink Wash on Strathmore Paper. Original size: 8.5×11 inches. Courtesy National Gallery of Canada.
“It’s easy enough to bring natural light into the upper floor galleries without much trouble. But how do you get it lower down?” Gillanders said.
Safdie developed a plan to create mirrored shafts, little portholes, that run through the second story into the first floor galleries. Gillanders said there were some doubters so the architect constructed life-size mockups of gallery space in the west end of the city and tested the idea. It worked. Today the National Gallery of Canada is a Hall of Mirrored Mylar.
The National Gallery is more than the public side. There is another wing with offices and spaces for curation and restoration. This side is not addressed in the concourse display.
However Safdie was careful to create a working space that was full of glass and natural light, Gillanders said
The prints and drawing study room, where acquisition committees will meet to look at potential acquisitions, is glassed in on the north side. It faces the Ottawa River and the Gatineau Hills beyond. The restoration labs too look to the north through plenty of glass.
For an art museum, Gillander said, “that kind of consideration is really welcome.”
Moshe Safdie’s National Gallery of Canada is on until May 12.






